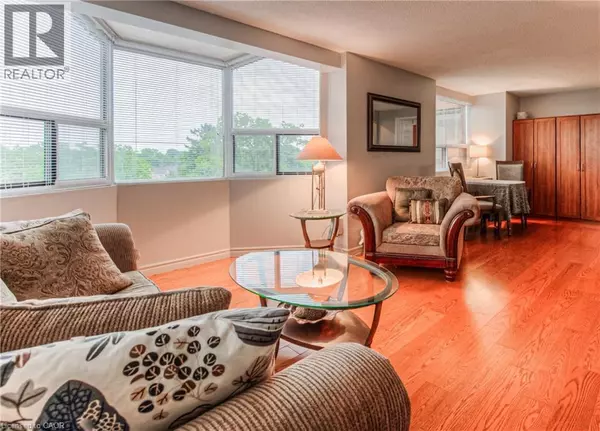
20 ELLEN ST East #611 Kitchener, ON N2H6R7
2 Beds
2 Baths
1,213 SqFt
UPDATED:
Key Details
Property Type Single Family Home, Condo
Sub Type Condo
Listing Status Active
Purchase Type For Sale
Square Footage 1,213 sqft
Price per Sqft $337
Subdivision 212 - Downtown Kitchener/East Ward
MLS® Listing ID 40778964
Bedrooms 2
Half Baths 1
Condo Fees $829/mo
Year Built 1989
Property Sub-Type Condo
Source Cornerstone Association of REALTORS®
Property Description
Location
Province ON
Rooms
Kitchen 1.0
Extra Room 1 Main level 10'1'' x 7'5'' Office
Extra Room 2 Main level Measurements not available 2pc Bathroom
Extra Room 3 Main level Measurements not available Full bathroom
Extra Room 4 Main level 18'7'' x 10'0'' Bedroom
Extra Room 5 Main level 16'4'' x 10'9'' Primary Bedroom
Extra Room 6 Main level 11'2'' x 8'6'' Breakfast
Interior
Heating Forced air
Cooling Central air conditioning
Exterior
Parking Features Yes
View Y/N No
Total Parking Spaces 2
Private Pool No
Building
Story 1
Sewer Municipal sewage system
Others
Ownership Condominium
Virtual Tour https://youriguide.com/6ysd5_20_ellen_st_e_kitchener_on/







