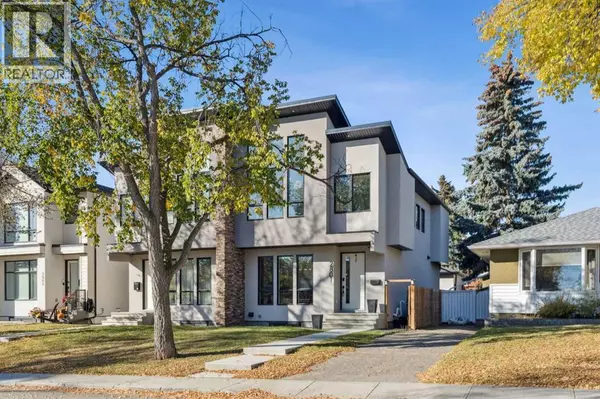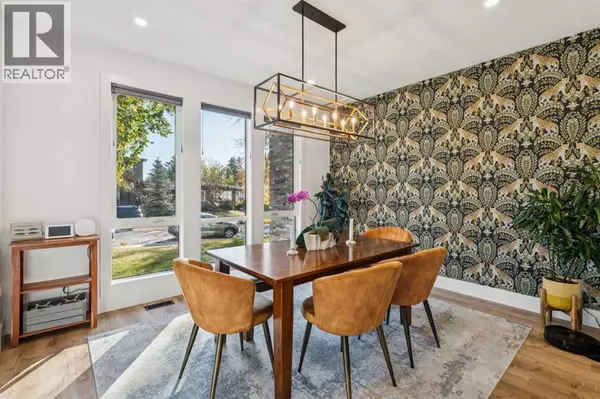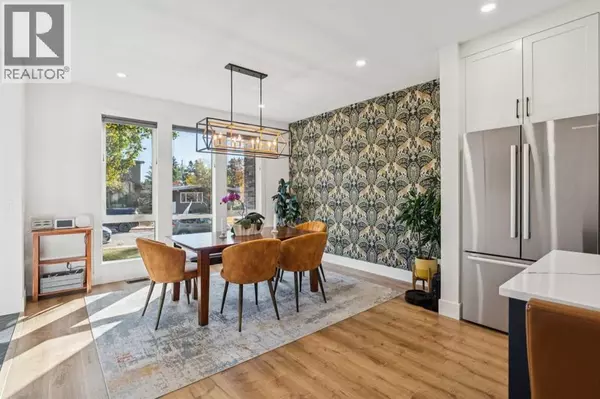
2801 43 Street SW Calgary, AB T3E3N6
4 Beds
4 Baths
1,964 SqFt
Open House
Sat Oct 18, 1:00pm - 3:00pm
Sun Oct 19, 12:00pm - 2:00pm
UPDATED:
Key Details
Property Type Single Family Home
Sub Type Freehold
Listing Status Active
Purchase Type For Sale
Square Footage 1,964 sqft
Price per Sqft $504
Subdivision Glenbrook
MLS® Listing ID A2264225
Bedrooms 4
Half Baths 1
Year Built 2021
Lot Size 2,981 Sqft
Acres 0.06844819
Property Sub-Type Freehold
Source Calgary Real Estate Board
Property Description
Location
Province AB
Rooms
Kitchen 1.0
Extra Room 1 Second level 6.58 Ft x 5.92 Ft Laundry room
Extra Room 2 Second level 14.92 Ft x 12.92 Ft Primary Bedroom
Extra Room 3 Second level 11.50 Ft x 11.33 Ft Bedroom
Extra Room 4 Second level 11.83 Ft x 10.00 Ft Bedroom
Extra Room 5 Second level 8.67 Ft x 4.92 Ft 4pc Bathroom
Extra Room 6 Second level 17.17 Ft x 8.50 Ft 5pc Bathroom
Interior
Heating Forced air,
Cooling Central air conditioning
Flooring Vinyl Plank
Fireplaces Number 1
Exterior
Parking Features Yes
Garage Spaces 2.0
Garage Description 2
Fence Fence
View Y/N No
Total Parking Spaces 2
Private Pool No
Building
Lot Description Landscaped
Story 2
Others
Ownership Freehold







