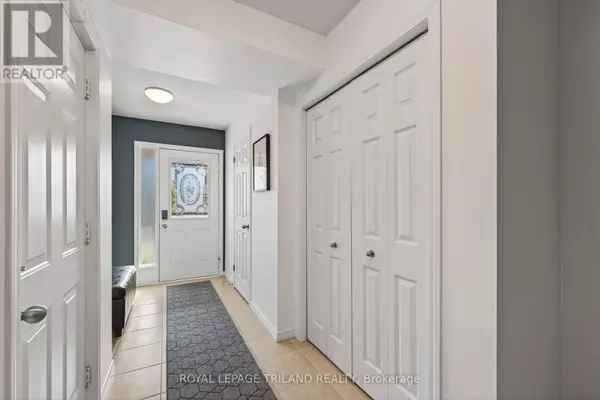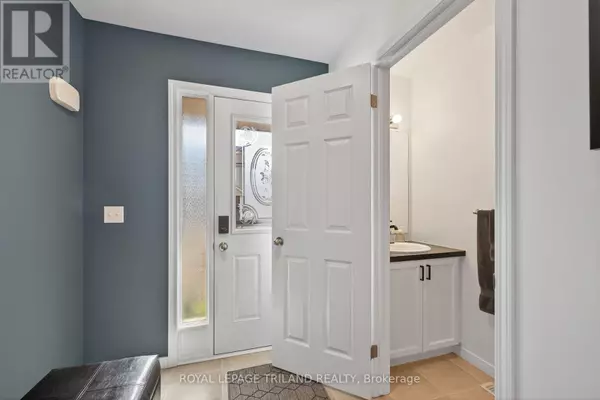
1625 Purser ST #39 London East (east D), ON N5V0A7
3 Beds
3 Baths
1,400 SqFt
UPDATED:
Key Details
Property Type Single Family Home, Townhouse
Sub Type Townhouse
Listing Status Active
Purchase Type For Sale
Square Footage 1,400 sqft
Price per Sqft $364
Subdivision East D
MLS® Listing ID X12462679
Style Multi-level
Bedrooms 3
Half Baths 1
Condo Fees $331/mo
Property Sub-Type Townhouse
Source London and St. Thomas Association of REALTORS®
Property Description
Location
Province ON
Rooms
Kitchen 1.0
Extra Room 1 Second level 5.54 m X 5.22 m Bedroom
Extra Room 2 Third level 3.07 m X 3.46 m Bedroom 2
Extra Room 3 Third level 2.89 m X 4.57 m Bedroom 3
Extra Room 4 Basement 2.6 m X 6.24 m Utility room
Extra Room 5 Lower level 5.72 m X 5.08 m Recreational, Games room
Extra Room 6 Main level 2.08 m X 4.94 m Foyer
Interior
Heating Forced air
Cooling Central air conditioning
Exterior
Parking Features Yes
Community Features Pets Allowed With Restrictions
View Y/N No
Total Parking Spaces 2
Private Pool No
Building
Lot Description Landscaped
Architectural Style Multi-level
Others
Ownership Condominium/Strata
Virtual Tour https://my.matterport.com/show/?m=UchxPGjKPBe&brand=0&mls=1&







