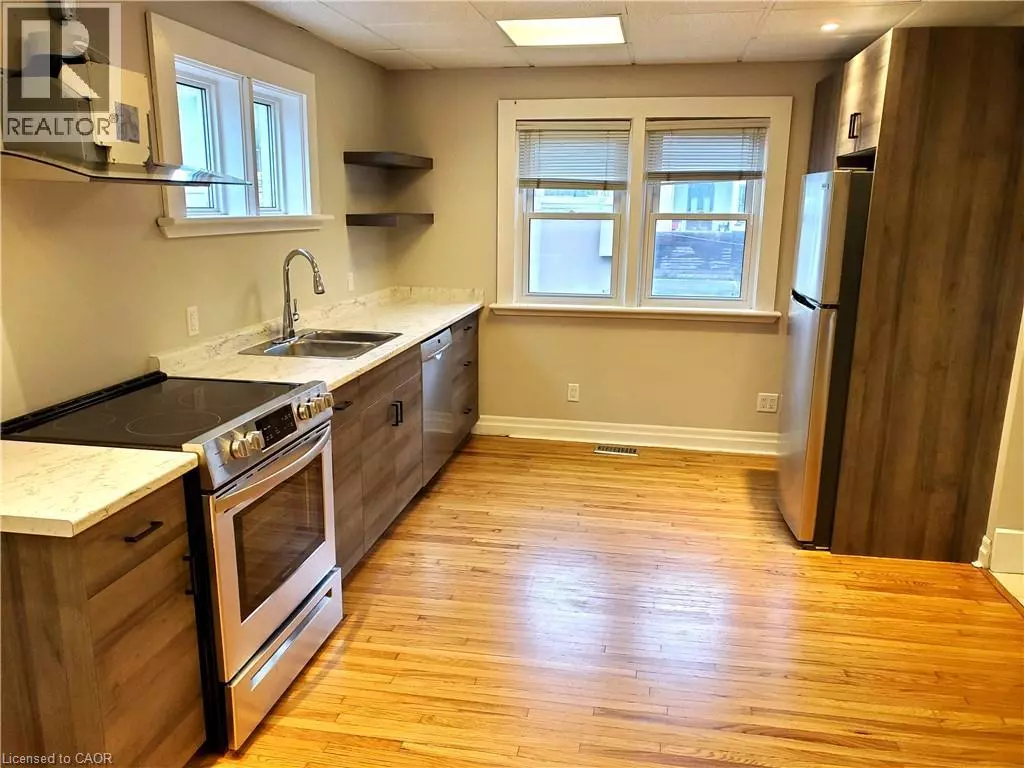
242 KING Street S Waterloo, ON N2J1R4
3 Beds
2 Baths
1,250 SqFt
UPDATED:
Key Details
Property Type Single Family Home
Sub Type Freehold
Listing Status Active
Purchase Type For Rent
Square Footage 1,250 sqft
Subdivision 114 - Uptown Waterloo/North Ward
MLS® Listing ID 40779144
Style 2 Level
Bedrooms 3
Half Baths 1
Property Sub-Type Freehold
Source Cornerstone Association of REALTORS®
Property Description
Location
Province ON
Rooms
Kitchen 0.0
Extra Room 1 Second level Measurements not available 4pc Bathroom
Extra Room 2 Second level 10'5'' x 9'4'' Bedroom
Extra Room 3 Second level 10'3'' x 9'1'' Bedroom
Extra Room 4 Second level 12'1'' x 8'7'' Bedroom
Extra Room 5 Main level Measurements not available 2pc Bathroom
Extra Room 6 Main level 13'8'' x 9'2'' Kitchen/Dining room
Interior
Heating Forced air,
Cooling Central air conditioning
Exterior
Parking Features No
Community Features High Traffic Area
View Y/N No
Total Parking Spaces 3
Private Pool No
Building
Story 2
Sewer Municipal sewage system
Architectural Style 2 Level
Others
Ownership Freehold
Acceptable Financing Monthly
Listing Terms Monthly







