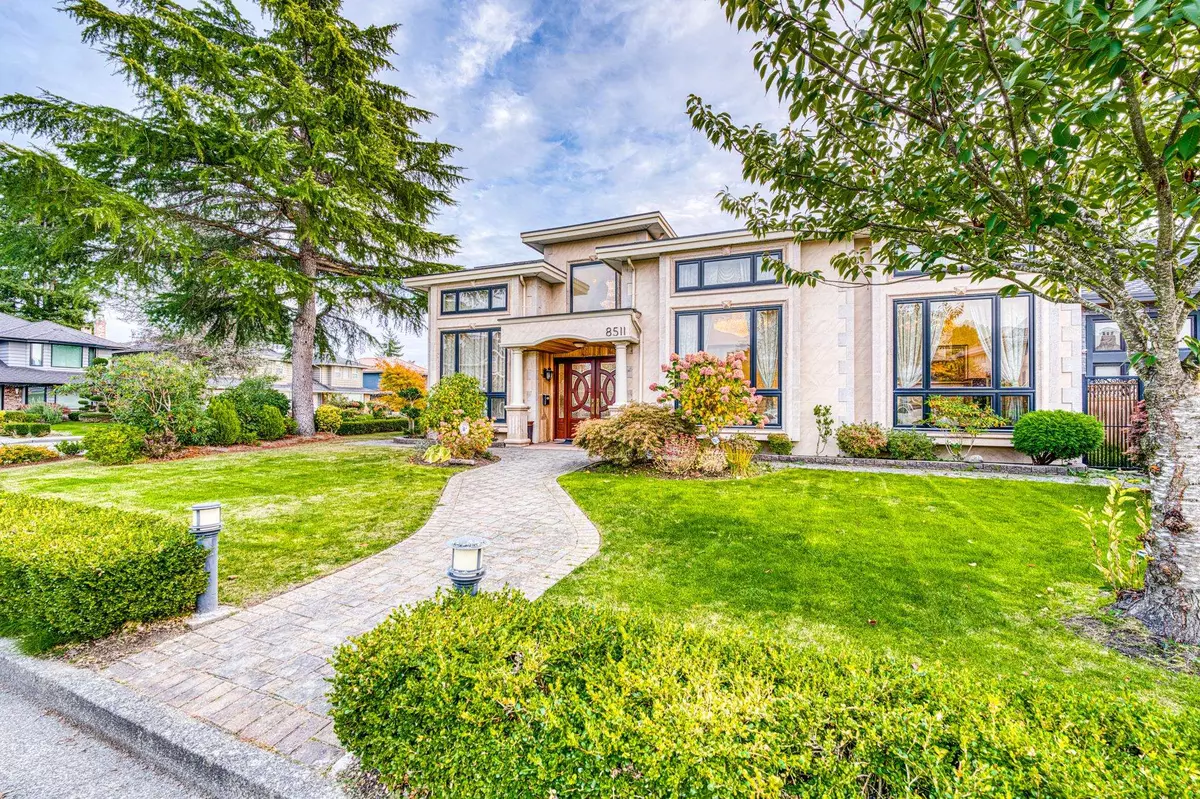
8511 Sunnywood DR Richmond, BC V6Y 3G4
5 Beds
6 Baths
3,828 SqFt
Open House
Sun Oct 19, 2:00pm - 4:00pm
UPDATED:
Key Details
Property Type Single Family Home
Sub Type Single Family Residence
Listing Status Active
Purchase Type For Sale
Square Footage 3,828 sqft
Price per Sqft $937
MLS Listing ID R3058799
Bedrooms 5
Full Baths 5
HOA Y/N No
Year Built 2012
Lot Size 8,712 Sqft
Property Sub-Type Single Family Residence
Property Description
Location
Province BC
Community Broadmoor
Area Richmond
Zoning RS1/E
Rooms
Kitchen 2
Interior
Heating Radiant
Cooling Air Conditioning
Fireplaces Number 2
Fireplaces Type Electric
Window Features Window Coverings
Appliance Washer/Dryer, Dishwasher, Refrigerator, Stove, Microwave, Oven
Laundry In Unit
Exterior
Garage Spaces 3.0
Garage Description 3
Community Features Shopping Nearby
Utilities Available Community, Electricity Connected, Natural Gas Connected, Water Connected
Amenities Available Sauna/Steam Room
View Y/N No
Roof Type Concrete
Porch Patio
Total Parking Spaces 3
Garage Yes
Building
Lot Description Central Location
Story 2
Foundation Concrete Perimeter
Sewer Public Sewer, Sanitary Sewer
Water Public
Locker No
Others
Ownership Freehold NonStrata
Security Features Security System,Smoke Detector(s)



