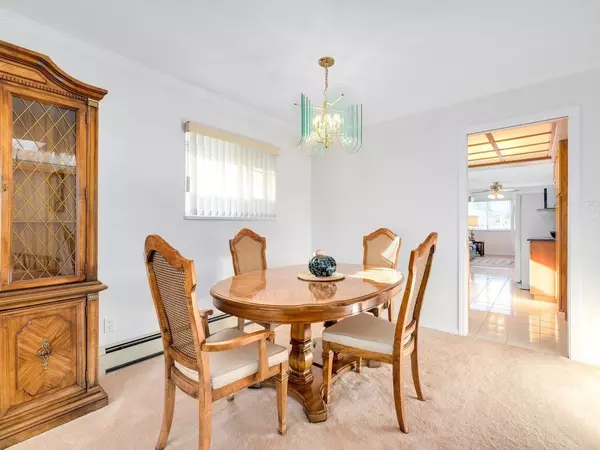
8029 15th AVE Burnaby, BC V3N 1X3
6 Beds
5 Baths
2,703 SqFt
Open House
Sat Oct 18, 2:30pm - 4:30pm
UPDATED:
Key Details
Property Type Single Family Home
Sub Type Single Family Residence
Listing Status Active
Purchase Type For Sale
Square Footage 2,703 sqft
Price per Sqft $628
Subdivision Burnaby East
MLS Listing ID R3059016
Style Basement Entry
Bedrooms 6
Full Baths 3
HOA Y/N No
Year Built 1991
Lot Size 4,356 Sqft
Property Sub-Type Single Family Residence
Property Description
Location
Province BC
Community East Burnaby
Area Burnaby East
Zoning R1
Direction Northwest
Rooms
Kitchen 2
Interior
Interior Features Pantry, Central Vacuum Roughed In
Heating Baseboard, Hot Water
Flooring Tile, Vinyl, Carpet
Fireplaces Number 2
Fireplaces Type Insert, Gas
Window Features Window Coverings
Appliance Washer/Dryer, Dishwasher, Refrigerator, Stove
Laundry In Unit
Exterior
Exterior Feature Garden, Private Yard
Garage Spaces 2.0
Garage Description 2
Utilities Available Electricity Connected, Natural Gas Connected, Water Connected
View Y/N Yes
View MOUNTAINS
Roof Type Concrete
Accessibility Wheelchair Access
Porch Patio, Deck
Total Parking Spaces 6
Garage Yes
Building
Lot Description Central Location, Lane Access, Recreation Nearby
Story 2
Foundation Concrete Perimeter, Slab
Sewer Sanitation, Sanitary Sewer
Water Public
Locker No
Others
Ownership Freehold NonStrata
Security Features Prewired







