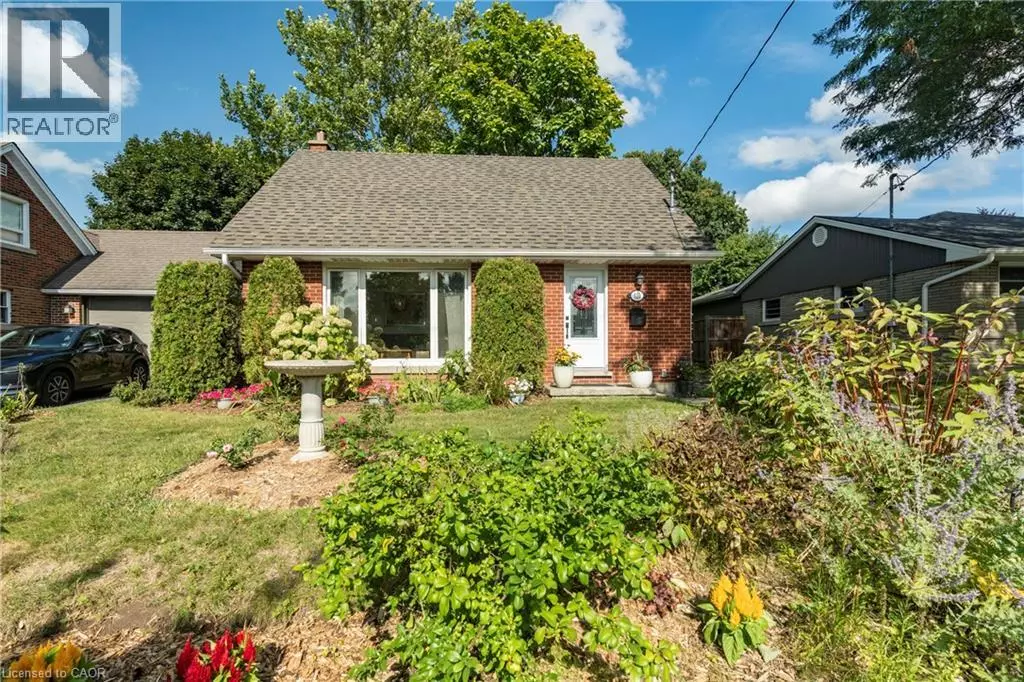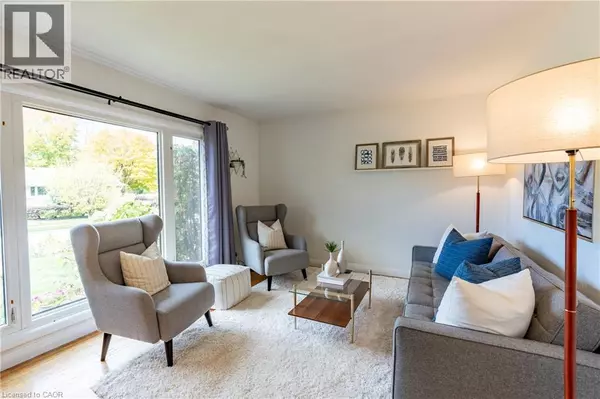
110 ELLIS Crescent S Waterloo, ON N2J2B8
3 Beds
1 Bath
1,322 SqFt
Open House
Sat Oct 18, 2:00pm - 4:00pm
Sun Oct 19, 2:00pm - 4:00pm
UPDATED:
Key Details
Property Type Single Family Home
Sub Type Freehold
Listing Status Active
Purchase Type For Sale
Square Footage 1,322 sqft
Price per Sqft $416
Subdivision 114 - Uptown Waterloo/North Ward
MLS® Listing ID 40779392
Bedrooms 3
Year Built 1954
Property Sub-Type Freehold
Source Cornerstone Association of REALTORS®
Property Description
Location
Province ON
Rooms
Kitchen 1.0
Extra Room 1 Second level 12'3'' x 9'0'' Bedroom
Extra Room 2 Second level 12'6'' x 12'3'' Primary Bedroom
Extra Room 3 Basement 11'1'' x 13'0'' Utility room
Extra Room 4 Basement 8'9'' x 11'1'' Laundry room
Extra Room 5 Basement 26'0'' x 10'10'' Recreation room
Extra Room 6 Main level 9'0'' x 4'10'' 4pc Bathroom
Interior
Heating Forced air,
Cooling Central air conditioning
Exterior
Parking Features No
Community Features Quiet Area, Community Centre
View Y/N No
Total Parking Spaces 3
Private Pool No
Building
Lot Description Landscaped
Story 1.5
Sewer Municipal sewage system
Others
Ownership Freehold
Virtual Tour https://youtu.be/2QYzc5f63m4







