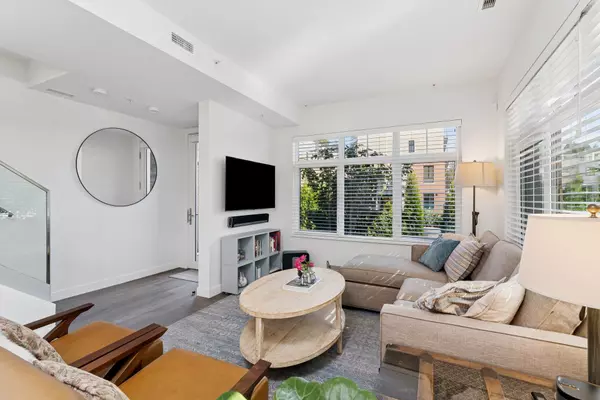
1960 Glenaire DR #19 North Vancouver, BC V7P 0B8
4 Beds
3 Baths
2,046 SqFt
Open House
Sun Oct 19, 2:00pm - 3:30pm
Tue Oct 21, 10:30am - 12:00pm
UPDATED:
Key Details
Property Type Townhouse
Sub Type Townhouse
Listing Status Active
Purchase Type For Sale
Square Footage 2,046 sqft
Price per Sqft $869
Subdivision Holland Row
MLS Listing ID R3059227
Bedrooms 4
Full Baths 2
Maintenance Fees $784
HOA Fees $784
HOA Y/N Yes
Year Built 2020
Property Sub-Type Townhouse
Property Description
Location
Province BC
Community Pemberton Nv
Area North Vancouver
Zoning MF
Rooms
Kitchen 1
Interior
Interior Features Storage
Heating Forced Air
Cooling Central Air, Air Conditioning
Flooring Hardwood, Carpet
Window Features Window Coverings
Appliance Washer/Dryer, Dishwasher, Refrigerator, Stove
Laundry In Unit
Exterior
Exterior Feature Balcony
Garage Spaces 1.0
Garage Description 1
Community Features Shopping Nearby
Utilities Available Electricity Connected, Natural Gas Connected, Water Connected
Amenities Available Trash, Maintenance Grounds, Management
View Y/N No
Roof Type Asphalt
Total Parking Spaces 2
Garage Yes
Building
Lot Description Central Location, Recreation Nearby, Ski Hill Nearby
Story 4
Foundation Concrete Perimeter
Sewer Sanitary Sewer, Storm Sewer
Water Public
Locker No
Others
Pets Allowed Cats OK, Dogs OK, Number Limit (Two), Yes
Restrictions Pets Allowed,Rentals Allowed
Ownership Freehold Strata
Virtual Tour https://www.realestatenorthshore.com/listing/Akw48Qn/19-1960-glenaire-drive/







