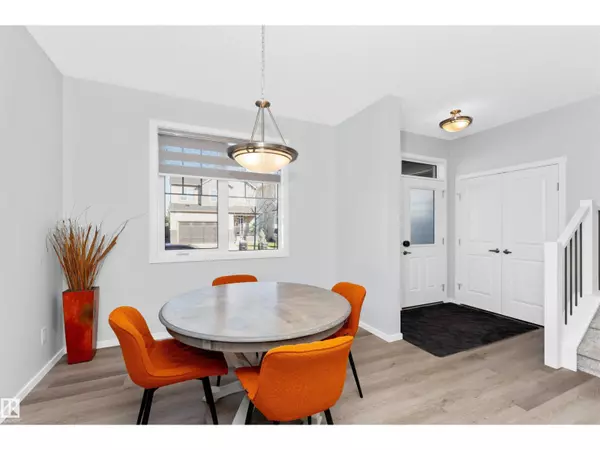
1115 STONESIDE RD Sherwood Park, AB T8A4V1
3 Beds
3 Baths
1,786 SqFt
UPDATED:
Key Details
Property Type Single Family Home
Sub Type Freehold
Listing Status Active
Purchase Type For Sale
Square Footage 1,786 sqft
Price per Sqft $288
Subdivision Hearthstone (Strathcona)
MLS® Listing ID E4462414
Bedrooms 3
Half Baths 1
Year Built 2023
Property Sub-Type Freehold
Source REALTORS® Association of Edmonton
Property Description
Location
Province AB
Rooms
Kitchen 1.0
Extra Room 1 Main level 5.86 m X 3.8 m Living room
Extra Room 2 Main level 3.16 m X 3.1 m Dining room
Extra Room 3 Main level 4.7 m X 3.87 m Kitchen
Extra Room 4 Main level 4.23 m X 4.3 m Primary Bedroom
Extra Room 5 Main level 3.03 m X 3.25 m Bedroom 2
Extra Room 6 Main level 3.62 m X 3.2 m Bedroom 3
Interior
Heating Forced air
Exterior
Parking Features Yes
Fence Fence
Community Features Public Swimming Pool
View Y/N No
Private Pool No
Building
Story 2
Others
Ownership Freehold







