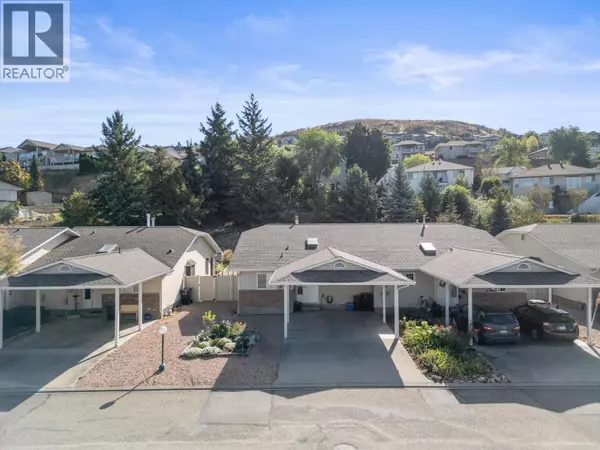
1038 11 AVE #6 Vernon, BC V1B2R5
3 Beds
3 Baths
1,912 SqFt
UPDATED:
Key Details
Property Type Townhouse
Sub Type Townhouse
Listing Status Active
Purchase Type For Sale
Square Footage 1,912 sqft
Price per Sqft $290
Subdivision Middleton Mountain Vernon
MLS® Listing ID 10366085
Style Ranch
Bedrooms 3
Condo Fees $450/mo
Year Built 1991
Property Sub-Type Townhouse
Source Association of Interior REALTORS®
Property Description
Location
Province BC
Zoning Unknown
Rooms
Kitchen 1.0
Extra Room 1 Basement 11'2'' x 24'10'' Utility room
Extra Room 2 Basement 11'2'' x 11'11'' Den
Extra Room 3 Basement 14'0'' x 14'7'' Bedroom
Extra Room 4 Basement 9'7'' x 6'1'' 3pc Bathroom
Extra Room 5 Basement 9'7'' x 9'8'' Storage
Extra Room 6 Basement 14'0'' x 28'2'' Family room
Interior
Heating Forced air, See remarks
Cooling Central air conditioning
Flooring Carpeted, Laminate
Fireplaces Number 1
Fireplaces Type Unknown
Exterior
Parking Features Yes
Fence Other
Community Features Rentals Allowed, Seniors Oriented
View Y/N No
Roof Type Unknown
Total Parking Spaces 2
Private Pool No
Building
Lot Description Underground sprinkler
Story 2
Sewer Municipal sewage system
Architectural Style Ranch
Others
Ownership Strata







