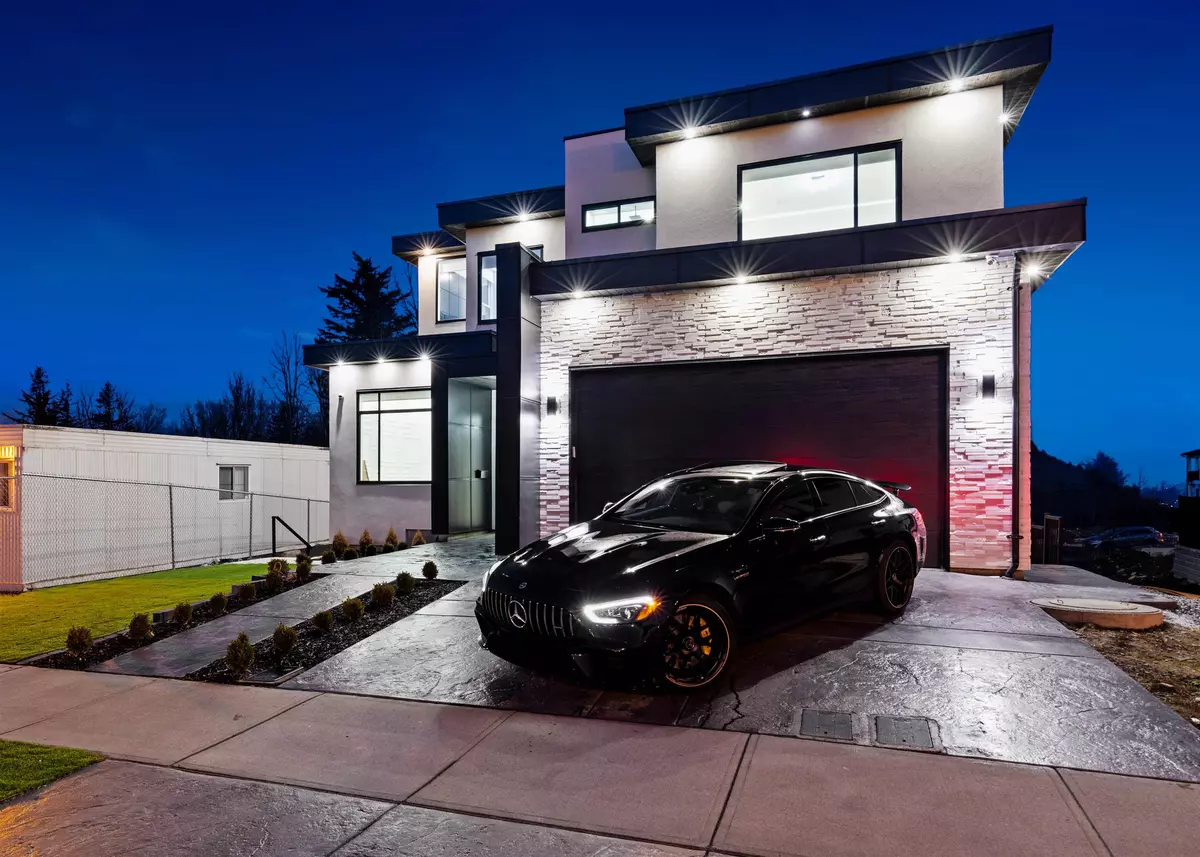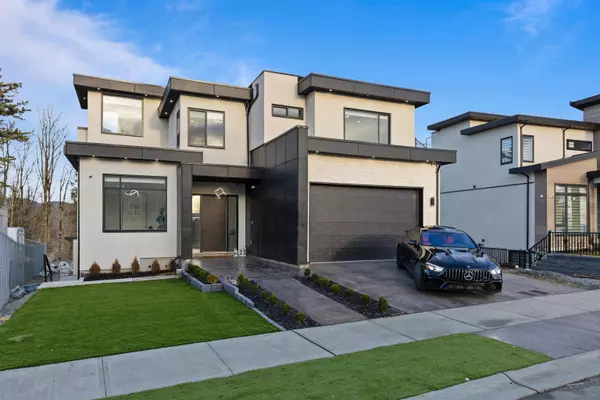
2786 Montana PL Abbotsford, BC V3G 0C4
7 Beds
7 Baths
5,181 SqFt
Open House
Sun Nov 09, 11:30am - 1:30pm
UPDATED:
Key Details
Property Type Single Family Home
Sub Type Single Family Residence
Listing Status Active
Purchase Type For Sale
Square Footage 5,181 sqft
Price per Sqft $356
Subdivision Eagle Mountain
MLS Listing ID R3065293
Bedrooms 7
Full Baths 6
HOA Y/N No
Year Built 2023
Lot Size 5,227 Sqft
Property Sub-Type Single Family Residence
Property Description
Location
Province BC
Community Abbotsford East
Area Abbotsford
Zoning RS5
Rooms
Other Rooms Foyer, Family Room, Bedroom, Walk-In Closet, Living Room, Dining Room, Kitchen, Bedroom, Bedroom, Storage, Laundry, Primary Bedroom, Walk-In Closet, Bedroom, Media Room, Bedroom, Bedroom, Kitchen, Living Room, Recreation Room
Kitchen 2
Interior
Interior Features Central Vacuum, Wet Bar
Heating Forced Air, Natural Gas, Radiant
Cooling Air Conditioning
Fireplaces Number 1
Fireplaces Type Gas
Appliance Washer/Dryer, Dishwasher, Refrigerator, Stove, Oven
Exterior
Exterior Feature Balcony
Garage Spaces 2.0
Garage Description 2
Fence Fenced
Utilities Available Electricity Connected, Natural Gas Connected, Water Connected
View Y/N Yes
View Mountains & City
Roof Type Asphalt
Porch Patio, Deck, Rooftop Deck
Total Parking Spaces 4
Garage Yes
Building
Story 2
Foundation Concrete Perimeter
Sewer Public Sewer, Sanitary Sewer
Water Public
Locker No
Others
Ownership Freehold NonStrata
Security Features Security System







