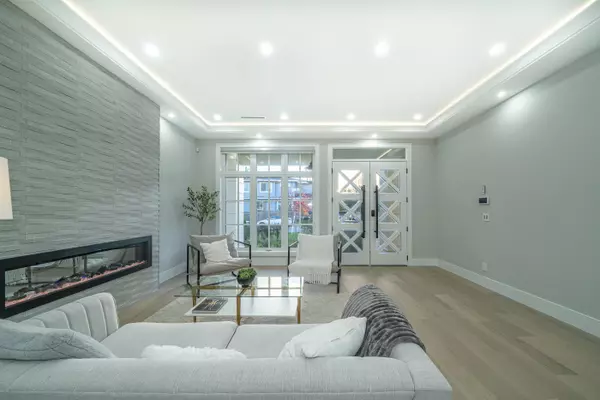
2096 Bowler DR Surrey, BC V4A 5A3
7 Beds
7 Baths
4,309 SqFt
Open House
Sat Nov 15, 2:00pm - 4:00pm
UPDATED:
Key Details
Property Type Single Family Home
Sub Type Single Family Residence
Listing Status Active
Purchase Type For Sale
Square Footage 4,309 sqft
Price per Sqft $600
MLS Listing ID R3065888
Bedrooms 7
Full Baths 4
HOA Y/N No
Year Built 2024
Lot Size 9,583 Sqft
Property Sub-Type Single Family Residence
Property Description
Location
Province BC
Community King George Corridor
Area South Surrey White Rock
Zoning RF
Rooms
Other Rooms Living Room, Dining Room, Kitchen, Wok Kitchen, Family Room, Eating Area, Bedroom, Primary Bedroom, Walk-In Closet, Bedroom, Walk-In Closet, Bedroom, Walk-In Closet, Bedroom, Loft, Living Room, Kitchen, Bedroom, Bedroom, Mud Room
Kitchen 3
Interior
Heating Natural Gas, Radiant
Cooling Central Air, Air Conditioning
Flooring Hardwood, Tile
Fireplaces Number 2
Fireplaces Type Insert, Electric
Window Features Window Coverings
Appliance Washer/Dryer, Dishwasher, Refrigerator, Stove, Microwave, Wine Cooler
Laundry In Unit
Exterior
Exterior Feature Private Yard
Garage Spaces 2.0
Garage Description 2
Fence Fenced
Community Features Shopping Nearby
Utilities Available Community, Electricity Connected, Natural Gas Connected, Water Connected
View Y/N No
Roof Type Torch-On
Porch Patio
Total Parking Spaces 8
Garage Yes
Building
Lot Description Central Location, Near Golf Course, Marina Nearby, Recreation Nearby
Story 2
Foundation Other
Sewer Community, Sanitary Sewer, Storm Sewer
Water Public
Locker No
Others
Ownership Freehold NonStrata
Security Features Security System







