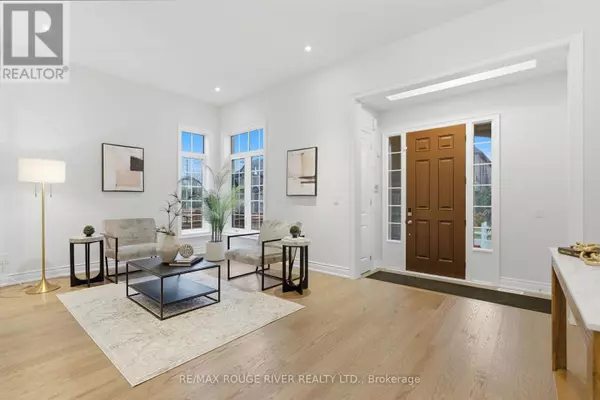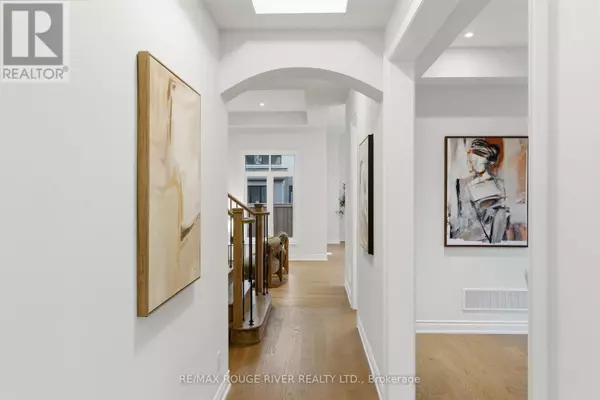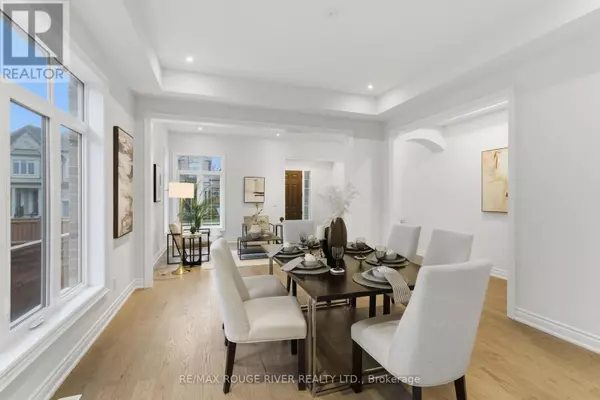
15 BRABIN CIRCLE Whitby, ON L1P0C1
5 Beds
5 Baths
3,500 SqFt
Open House
Sun Nov 16, 2:00pm - 4:00pm
UPDATED:
Key Details
Property Type Single Family Home
Sub Type Freehold
Listing Status Active
Purchase Type For Sale
Square Footage 3,500 sqft
Price per Sqft $560
Subdivision Rural Whitby
MLS® Listing ID E12541938
Bedrooms 5
Half Baths 1
Property Sub-Type Freehold
Source Central Lakes Association of REALTORS®
Property Description
Location
Province ON
Rooms
Kitchen 1.0
Extra Room 1 Basement 4.29 m X 4.11 m Bedroom 5
Extra Room 2 Basement 9.55 m X 4.37 m Recreational, Games room
Extra Room 3 Main level 5.54 m X 3.35 m Living room
Extra Room 4 Main level 4.27 m X 4.17 m Dining room
Extra Room 5 Main level 6.65 m X 4.27 m Great room
Extra Room 6 Main level 4.57 m X 4.11 m Kitchen
Interior
Heating Forced air
Cooling Central air conditioning
Flooring Hardwood, Carpeted
Exterior
Parking Features Yes
View Y/N No
Total Parking Spaces 4
Private Pool No
Building
Story 2
Sewer Sanitary sewer
Others
Ownership Freehold
Virtual Tour https://media.castlerealestatemarketing.com/videos/019a7e29-a7ab-7188-96ff-d000f18cd48e







