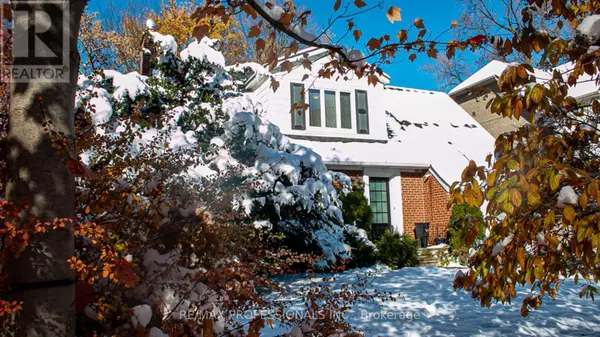
44 ROBIN HOOD ROAD Toronto (edenbridge-humber Valley), ON M9A2W8
4 Beds
4 Baths
2,000 SqFt
Open House
Sun Nov 16, 2:00pm - 4:00pm
UPDATED:
Key Details
Property Type Single Family Home
Sub Type Freehold
Listing Status Active
Purchase Type For Sale
Square Footage 2,000 sqft
Price per Sqft $1,199
Subdivision Edenbridge-Humber Valley
MLS® Listing ID W12542488
Bedrooms 4
Half Baths 2
Property Sub-Type Freehold
Source Toronto Regional Real Estate Board
Property Description
Location
Province ON
Rooms
Kitchen 1.0
Extra Room 1 Second level 6.05 m X 4.72 m Primary Bedroom
Extra Room 2 Second level 3.79 m X 3.58 m Bedroom 2
Extra Room 3 Second level 4.47 m X 3.72 m Bedroom 3
Extra Room 4 Second level 3.22 m X 2.87 m Bedroom 4
Extra Room 5 Lower level 4.11 m X 3.33 m Laundry room
Extra Room 6 Lower level 7.58 m X 4.44 m Recreational, Games room
Interior
Heating Forced air, Not known, Not known
Cooling Central air conditioning
Flooring Hardwood, Laminate
Fireplaces Number 2
Exterior
Parking Features Yes
View Y/N No
Total Parking Spaces 5
Private Pool No
Building
Story 1.5
Sewer Sanitary sewer
Others
Ownership Freehold
Virtual Tour https://www.winsold.com/tour/434092/branded/10475







