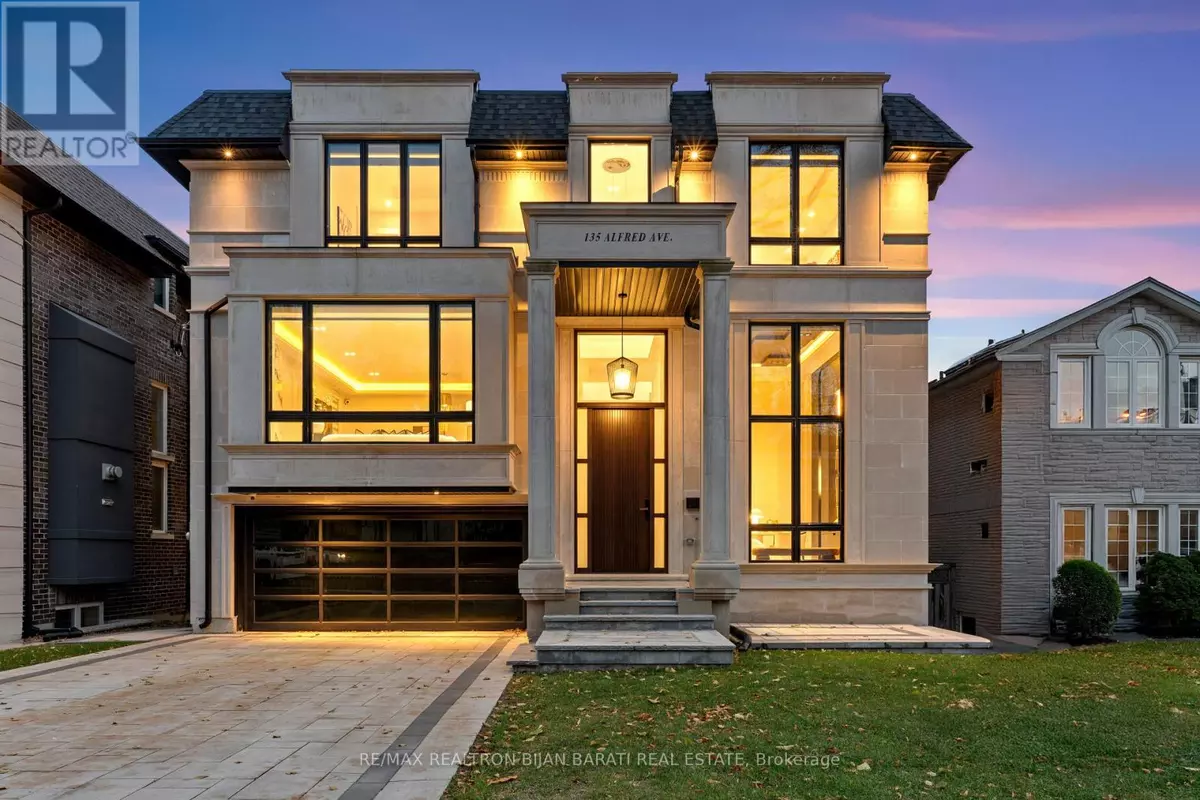
135 ALFRED AVENUE Toronto (willowdale East), ON M2N3J1
5 Beds
6 Baths
3,500 SqFt
Open House
Sat Nov 22, 2:30pm - 4:30pm
Sun Nov 23, 2:30pm - 4:30pm
UPDATED:
Key Details
Property Type Single Family Home
Sub Type Freehold
Listing Status Active
Purchase Type For Sale
Square Footage 3,500 sqft
Price per Sqft $1,225
Subdivision Willowdale East
MLS® Listing ID C12564020
Bedrooms 5
Half Baths 1
Property Sub-Type Freehold
Source Toronto Regional Real Estate Board
Property Description
Location
Province ON
Rooms
Kitchen 1.0
Extra Room 1 Second level 7.56 m X 5.21 m Primary Bedroom
Extra Room 2 Second level 4.31 m X 3.7 m Bedroom 2
Extra Room 3 Second level 4.15 m X 3.95 m Bedroom 3
Extra Room 4 Second level 4.01 m X 3.36 m Bedroom 4
Extra Room 5 Lower level 3.98 m X 3.24 m Bedroom 5
Extra Room 6 Lower level 3.96 m X 2.02 m Laundry room
Interior
Heating Forced air, Not known, Not known
Cooling Central air conditioning
Flooring Hardwood, Porcelain Tile
Fireplaces Number 4
Exterior
Parking Features Yes
View Y/N No
Total Parking Spaces 6
Private Pool No
Building
Lot Description Lawn sprinkler
Story 2
Sewer Sanitary sewer
Others
Ownership Freehold
Virtual Tour https://client.thehomesphere.ca/135alfredave?mls







