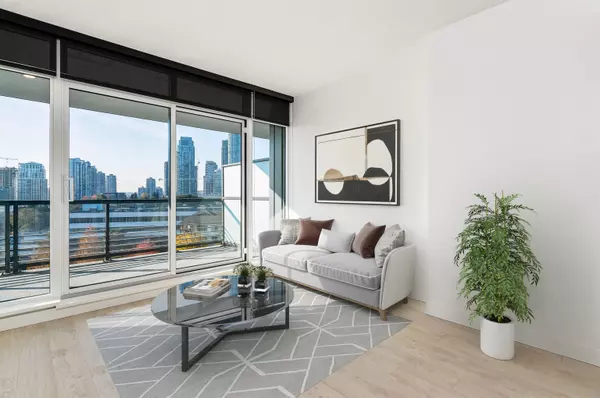$638,000
$650,000
1.8%For more information regarding the value of a property, please contact us for a free consultation.
4720 LOUGHEED HWY #412 Burnaby, BC V5C 4A8
1 Bed
1 Bath
535 SqFt
Key Details
Sold Price $638,000
Property Type Condo
Sub Type Apartment/Condo
Listing Status Sold
Purchase Type For Sale
Square Footage 535 sqft
Price per Sqft $1,192
Subdivision Brentwood Park
MLS Listing ID R2739635
Sold Date 12/09/22
Style 1 Storey
Bedrooms 1
Full Baths 1
Maintenance Fees $294
Abv Grd Liv Area 535
Total Fin. Sqft 535
Year Built 2022
Tax Year 2022
Property Description
Welcome home to Phase One of Concord Brentwood, a Master Planned Community at Brentwood Park. This beautifully finished one bedroom, one bath accessible home is perfect for investors, first time buyers, and everyone in between. Within minutes you are shopping at The Amazing Brentwood Shopping Mall, getting groceries at Whole Foods, dining at OEB Breakfast Co., you can be conveniently anywhere with Brentwood Town Centre Skytrain Station, and so much more right out your front door. Owning at Concord Brentwood means access to World Class amenities such as, a Fitness Centre, 24 hr Concierge, both indoor and outdoor Lounges, a Games Room, a Club House, and white sand beach like outdoor pool both completing with the Oasis Phase of the development. 1Pk1BL. You don’t want to miss out on this one!
Location
Province BC
Community Brentwood Park
Area Burnaby North
Building/Complex Name Concord Brentwood Hillside West
Zoning CD
Rooms
Basement None
Kitchen 1
Separate Den/Office N
Interior
Interior Features Air Conditioning, ClthWsh/Dryr/Frdg/Stve/DW, Compactor - Garbage, Drapes/Window Coverings, Microwave, Oven - Built In, Range Top, Refrigerator, Smoke Alarm, Sprinkler - Fire
Heating Forced Air
Fireplaces Type None
Heat Source Forced Air
Exterior
Exterior Feature Balcony(s), Balcny(s) Patio(s) Dck(s), Patio(s) & Deck(s)
Garage Garage; Underground, Visitor Parking
Garage Spaces 1.0
Amenities Available Air Cond./Central, Club House, Elevator, Exercise Centre, Garden, In Suite Laundry, Recreation Center, Storage, Wheelchair Access, Concierge
View Y/N No
Roof Type Other
Total Parking Spaces 1
Building
Story 1
Sewer City/Municipal
Water City/Municipal
Unit Floor 412
Structure Type Concrete
Others
Restrictions Pets Allowed w/Rest.,Rentals Allwd w/Restrctns
Tax ID 031-814-280
Ownership Freehold Strata
Energy Description Forced Air
Pets Description 2
Read Less
Want to know what your home might be worth? Contact us for a FREE valuation!

Our team is ready to help you sell your home for the highest possible price ASAP

Bought with RE/MAX Heights Realty






