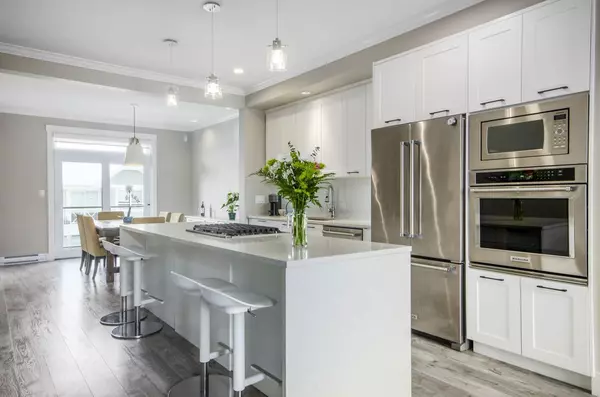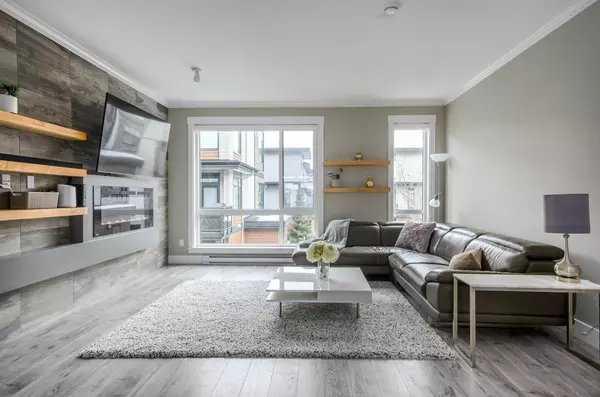$842,500
$852,000
1.1%For more information regarding the value of a property, please contact us for a free consultation.
16488 64 AVE #146 Surrey, BC V3S 6X6
3 Beds
3 Baths
1,474 SqFt
Key Details
Sold Price $842,500
Property Type Townhouse
Sub Type Townhouse
Listing Status Sold
Purchase Type For Sale
Square Footage 1,474 sqft
Price per Sqft $571
Subdivision Cloverdale Bc
MLS Listing ID R2755514
Sold Date 03/05/23
Style 3 Storey
Bedrooms 3
Full Baths 2
Half Baths 1
Maintenance Fees $242
Abv Grd Liv Area 686
Total Fin. Sqft 1474
Year Built 2017
Annual Tax Amount $3,001
Tax Year 2022
Property Sub-Type Townhouse
Property Description
Welcome to Harvest at Bose Farms! Featuring this bright & airy open concept 3 bd/3 bath home that will not disappoint! Main living area w/open floor plan offering a chef''s kitchen including S/S appliances, quartz, & massive 8 ft island w/ gas cooktop & seating for 6. Offering a spacious dining area w/ a built in computer desk.The living room boasts 9'' ceilings and is great for entertaining w/ a feature wall & fireplace. A convenient 2 pc powder rm finishes the main floor. Head up to the 3 well sized bdrms w/ primary offering mountain view, ample closet space leading to the spa like 4 pc ensuite. There is laundry & another 4 pc bath to complete the upper floor. Enjoy your first morning coffee & nice view from your deck. Shows like a 10+. Don't miss out!
Location
Province BC
Community Cloverdale Bc
Area Cloverdale
Building/Complex Name Harvest at Bose Farm
Zoning MFR
Rooms
Basement None
Kitchen 1
Separate Den/Office N
Interior
Interior Features ClthWsh/Dryr/Frdg/Stve/DW, Compactor - Garbage, Drapes/Window Coverings, Fireplace Insert, Microwave
Heating Baseboard, Electric
Fireplaces Number 1
Fireplaces Type Electric
Heat Source Baseboard, Electric
Exterior
Exterior Feature Balcony(s), Fenced Yard, Patio(s)
Parking Features Grge/Double Tandem, Visitor Parking
Garage Spaces 2.0
Amenities Available Club House, In Suite Laundry, Playground
View Y/N Yes
View Valley view from upper level
Roof Type Asphalt
Total Parking Spaces 2
Building
Story 3
Sewer Community
Water City/Municipal
Locker No
Unit Floor 146
Structure Type Frame - Wood
Others
Restrictions Pets Allowed w/Rest.,Rentals Allowed
Tax ID 030-377-234
Ownership Freehold Strata
Energy Description Baseboard,Electric
Pets Allowed 2
Read Less
Want to know what your home might be worth? Contact us for a FREE valuation!

Our team is ready to help you sell your home for the highest possible price ASAP

Bought with Nu Stream Realty Inc.





