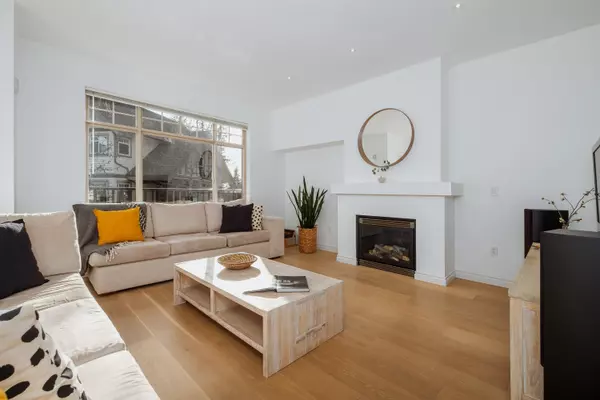$1,368,000
$1,378,000
0.7%For more information regarding the value of a property, please contact us for a free consultation.
55 HAWTHORN DR #6 Port Moody, BC V3H 0B3
3 Beds
3 Baths
2,091 SqFt
Key Details
Sold Price $1,368,000
Property Type Townhouse
Sub Type Townhouse
Listing Status Sold
Purchase Type For Sale
Square Footage 2,091 sqft
Price per Sqft $654
Subdivision Heritage Woods Pm
MLS Listing ID R2760041
Sold Date 03/27/23
Style 3 Storey
Bedrooms 3
Full Baths 2
Half Baths 1
Maintenance Fees $501
Abv Grd Liv Area 836
Total Fin. Sqft 2091
Year Built 2007
Annual Tax Amount $4,139
Tax Year 2022
Property Sub-Type Townhouse
Property Description
Welcome to Cobalt Sky. Port Moody''s premiere Townhome complex. Nestled into the tree''s overlooking the Tri-Cities, this quiet, executive, and Family Friendly neighbourhood is Port Moody''s best kept secret. Rarely available, this 3 bed, 3 bath has over 2000 sqft of living space. Flex area in basement can easily be converted into 4th bedroom with bathroom. This south facing stunner has a side by side garage, and driveway. NEW Appliances, updated Engineered hard wood floors in tasteful light oak, updated LED pot lights, fireplace milwork, reverse osmosis water filter and shower filters, central vac rough in, deck and membrane. Spacious private yard. Next to Kinder Campus, Aspenwood Elementary, Eagle Mtn. Middle, Heritage Mtn. High.
Location
Province BC
Community Heritage Woods Pm
Area Port Moody
Building/Complex Name Cobalt Sky
Zoning RM6
Rooms
Other Rooms Walk-In Closet
Basement Partly Finished
Kitchen 1
Separate Den/Office N
Interior
Interior Features ClthWsh/Dryr/Frdg/Stve/DW, Drapes/Window Coverings, Garage Door Opener
Heating Forced Air
Fireplaces Number 1
Fireplaces Type Gas - Natural
Heat Source Forced Air
Exterior
Exterior Feature Patio(s) & Deck(s)
Parking Features Add. Parking Avail., Garage; Double, Visitor Parking
Garage Spaces 2.0
Amenities Available Playground
View Y/N Yes
View Treeline Landscape
Roof Type Asphalt
Total Parking Spaces 4
Building
Faces South
Story 3
Sewer City/Municipal
Water City/Municipal
Locker No
Unit Floor 6
Structure Type Frame - Wood
Others
Restrictions Pets Allowed w/Rest.,Rentals Allowed
Tax ID 026-851-083
Ownership Freehold Strata
Energy Description Forced Air
Pets Allowed 2
Read Less
Want to know what your home might be worth? Contact us for a FREE valuation!

Our team is ready to help you sell your home for the highest possible price ASAP

Bought with Royal LePage - Wolstencroft





