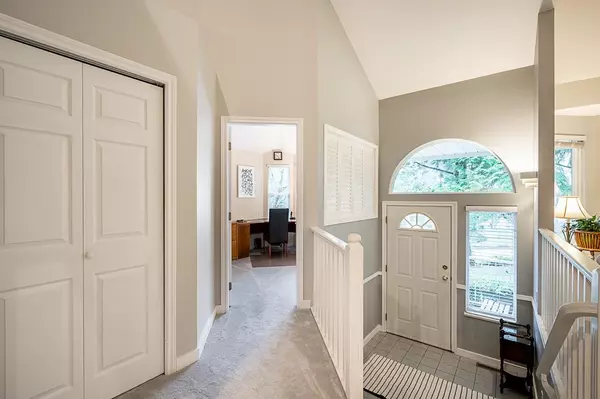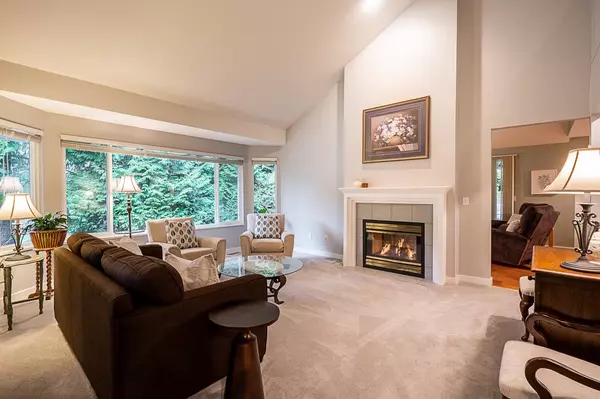$1,400,000
$1,399,000
0.1%For more information regarding the value of a property, please contact us for a free consultation.
101 PARKSIDE DR #51 Port Moody, BC V3H 4W6
4 Beds
4 Baths
3,371 SqFt
Key Details
Sold Price $1,400,000
Property Type Townhouse
Sub Type Townhouse
Listing Status Sold
Purchase Type For Sale
Square Footage 3,371 sqft
Price per Sqft $415
Subdivision Heritage Mountain
MLS Listing ID R2762783
Sold Date 03/29/23
Style 3 Storey,End Unit
Bedrooms 4
Full Baths 3
Half Baths 1
Maintenance Fees $652
Abv Grd Liv Area 1,766
Total Fin. Sqft 2752
Rental Info 100
Year Built 1991
Annual Tax Amount $4,918
Tax Year 2022
Property Sub-Type Townhouse
Property Description
HALF-DUPLEX style townhome with more space than most houses! This move-in ready home has been well cared for by the same owners for almost 30 years. The main floor offers both a formal living & dining area plus an eating area & family room off the kitchen. Enjoy a huge master suite complete with soaker tub, separate shower, 2 sinks & walk-in closet on the main, full laundry room and den. There are 2 more bedrooms up with a full bathroom and a 4th bedroom down with 3-piece bathroom. There''s an unfinished area in the basement ready for your media room or rec room. Bonus workshop off the double car garage and a private trek deck off the family room with gas BBQ hookup. All new windows have been installed & paid for already (just waiting on outside trim to be finished soon)! OPEN SAT 2-4pm.
Location
Province BC
Community Heritage Mountain
Area Port Moody
Building/Complex Name Treetops
Zoning CD
Rooms
Other Rooms Walk-In Closet
Basement Crawl, Full, Partly Finished
Kitchen 1
Separate Den/Office Y
Interior
Interior Features Clothes Washer/Dryer, Dishwasher, Drapes/Window Coverings, Garage Door Opener, Oven - Built In, Range Top, Refrigerator, Vacuum - Built In
Heating Forced Air, Natural Gas
Fireplaces Number 1
Fireplaces Type Gas - Natural
Heat Source Forced Air, Natural Gas
Exterior
Exterior Feature Patio(s)
Parking Features Garage; Double
Garage Spaces 2.0
Garage Description 22'3 X 19'5
Amenities Available Club House, Exercise Centre, In Suite Laundry, Pool; Indoor, Sauna/Steam Room, Swirlpool/Hot Tub, Workshop Attached
Roof Type Asphalt
Total Parking Spaces 2
Building
Story 3
Sewer City/Municipal
Water City/Municipal
Locker No
Unit Floor 51
Structure Type Frame - Wood
Others
Restrictions Pets Allowed w/Rest.,Rentals Allowed
Tax ID 017-809-266
Ownership Freehold Strata
Energy Description Forced Air,Natural Gas
Pets Allowed 2
Read Less
Want to know what your home might be worth? Contact us for a FREE valuation!

Our team is ready to help you sell your home for the highest possible price ASAP

Bought with Bellevue Realty Group





