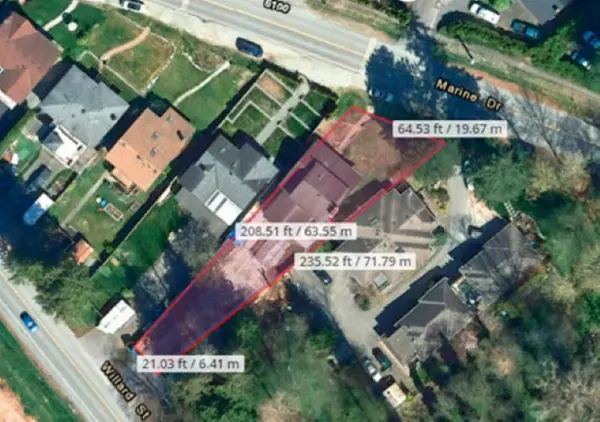$1,610,000
$1,728,000
6.8%For more information regarding the value of a property, please contact us for a free consultation.
6126 MARINE DR Burnaby, BC V3N 2Y1
5 Beds
4 Baths
3,151 SqFt
Key Details
Sold Price $1,610,000
Property Type Single Family Home
Sub Type House/Single Family
Listing Status Sold
Purchase Type For Sale
Square Footage 3,151 sqft
Price per Sqft $510
Subdivision Big Bend
MLS Listing ID R2770858
Sold Date 04/27/23
Style 2 Storey w/Bsmt.
Bedrooms 5
Full Baths 4
Abv Grd Liv Area 1,247
Total Fin. Sqft 3151
Year Built 1986
Annual Tax Amount $3,840
Lot Size 8,697 Sqft
Acres 0.2
Property Description
Investors wanted! First time on the Market... EVER! Motivated Original Owner/Builder! Bring your offers. Main living area plus two suites downstairs for extra cash flow. Downstairs suite has all brand new appliances and new flooring. Good bones but needs your personal touch. 200 amp service built-in for a Tesla and a pad with power for a future hot tub. Large covered Deck. Huge Potential! Street access from Both Ends of the property! (Marine Drive & Willard Street) Quick access to all amenities, transit, schools and Byrne Creek Ravine Park. Close to shopping, trails and nature all around. Very quiet street. Call for more Information!
Location
Province BC
Community Big Bend
Area Burnaby South
Zoning R5
Rooms
Other Rooms Bedroom
Basement Full, Fully Finished
Kitchen 3
Separate Den/Office N
Interior
Interior Features ClthWsh/Dryr/Frdg/Stve/DW, Dishwasher, Drapes/Window Coverings, Fireplace Insert, Freezer, Microwave, Other - See Remarks, Refrigerator, Smoke Alarm, Storage Shed
Heating Baseboard, Forced Air
Fireplaces Number 2
Fireplaces Type Wood
Heat Source Baseboard, Forced Air
Exterior
Exterior Feature Fenced Yard, Patio(s), Patio(s) & Deck(s)
Garage Add. Parking Avail., Garage; Double, RV Parking Avail.
Garage Spaces 2.0
Garage Description 18.9X17.1
View Y/N No
Roof Type Asphalt
Lot Frontage 64.14
Lot Depth 70.43
Total Parking Spaces 5
Building
Story 3
Sewer City/Municipal
Water City/Municipal
Structure Type Concrete,Frame - Wood
Others
Tax ID 001-624-211
Ownership Freehold NonStrata
Energy Description Baseboard,Forced Air
Read Less
Want to know what your home might be worth? Contact us for a FREE valuation!

Our team is ready to help you sell your home for the highest possible price ASAP

Bought with Keller Williams Ocean Realty






