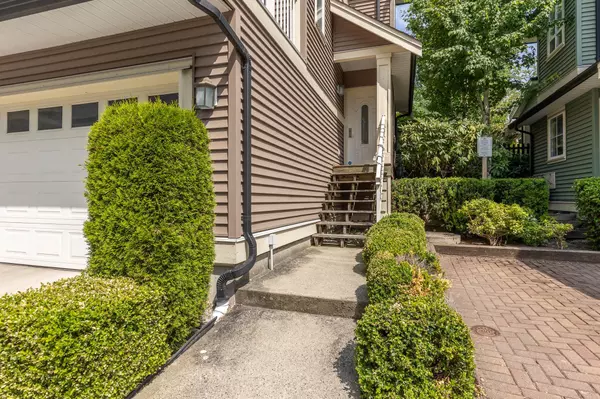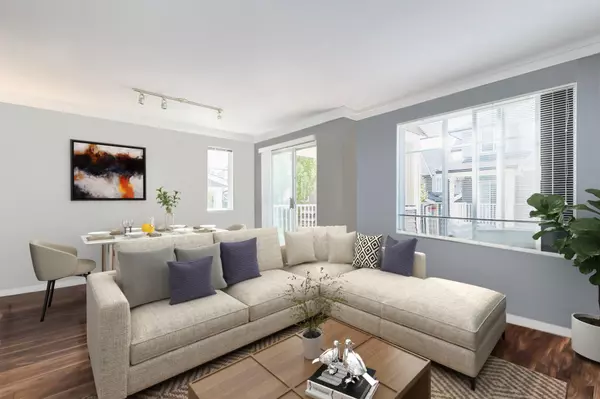$891,000
$889,000
0.2%For more information regarding the value of a property, please contact us for a free consultation.
6575 192 ST #62 Surrey, BC V4N 5T8
3 Beds
3 Baths
1,872 SqFt
Key Details
Sold Price $891,000
Property Type Townhouse
Sub Type Townhouse
Listing Status Sold
Purchase Type For Sale
Square Footage 1,872 sqft
Price per Sqft $475
Subdivision Clayton
MLS Listing ID R2797026
Sold Date 07/16/23
Style 2 Storey w/Bsmt.
Bedrooms 3
Full Baths 2
Half Baths 1
Maintenance Fees $389
Abv Grd Liv Area 738
Total Fin. Sqft 1872
Year Built 2007
Annual Tax Amount $3,038
Tax Year 2022
Property Sub-Type Townhouse
Property Description
Welcome to IXIA! This home boasts a fantastic corner location, with over 1800 sq.ft. of luxurious living space. The kitchen features granite counters, stainless steel appliances, euro-style cabinets, and laminate floors. Enjoy the elegance of 9'' ceilings and crown moldings throughout the home. Additionally, there is a spacious living and entertainment room, complete with a southern covered deck. The kitchen seamlessly flows into a great room style eating and sitting area, which opens to a level walkout private, fully fenced yard. A generous layout includes a side-by-side double garage, a games room, and a workout area for your convenience. This home is ideally situated, with nearby amenities including schools, parks, shops, Costco, and more, all just minutes away. (Home Virtually staged)
Location
Province BC
Community Clayton
Area Cloverdale
Building/Complex Name IXIA
Zoning RM30
Rooms
Other Rooms Walk-In Closet
Basement Part
Kitchen 1
Separate Den/Office Y
Interior
Interior Features ClthWsh/Dryr/Frdg/Stve/DW, Drapes/Window Coverings, Garage Door Opener
Heating Electric, Forced Air, Natural Gas
Fireplaces Number 1
Fireplaces Type Electric
Heat Source Electric, Forced Air, Natural Gas
Exterior
Exterior Feature Fenced Yard, Patio(s)
Parking Features Garage; Double
Garage Spaces 2.0
Garage Description 20'4x19'0
Amenities Available Garden, In Suite Laundry, Playground
View Y/N No
Roof Type Asphalt
Total Parking Spaces 2
Building
Story 3
Sewer City/Municipal
Water City/Municipal
Locker No
Unit Floor 62
Structure Type Frame - Wood
Others
Restrictions Pets Allowed w/Rest.
Tax ID 027-154-947
Ownership Freehold Strata
Energy Description Electric,Forced Air,Natural Gas
Pets Allowed 2
Read Less
Want to know what your home might be worth? Contact us for a FREE valuation!

Our team is ready to help you sell your home for the highest possible price ASAP

Bought with eXp Realty





