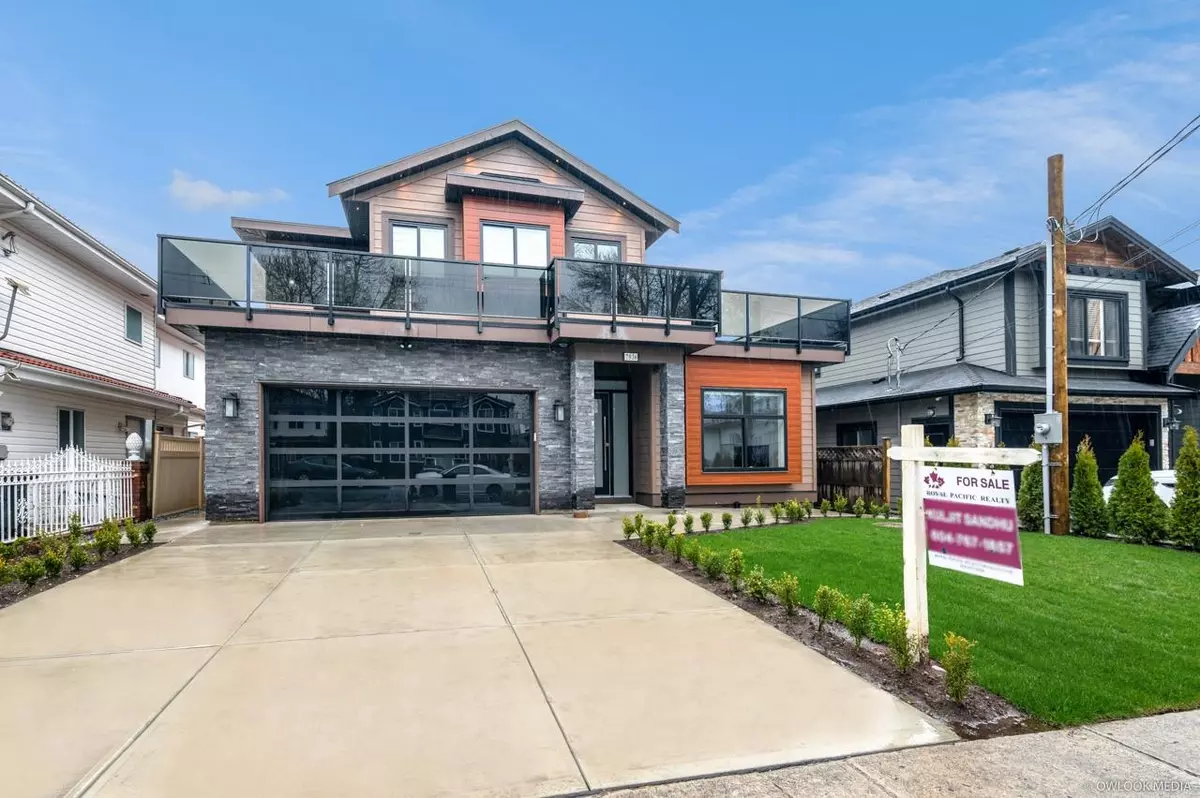$2,695,238
$2,898,000
7.0%For more information regarding the value of a property, please contact us for a free consultation.
7936 15TH AVE Burnaby, BC V3N 1X1
7 Beds
6 Baths
3,988 SqFt
Key Details
Sold Price $2,695,238
Property Type Single Family Home
Sub Type House/Single Family
Listing Status Sold
Purchase Type For Sale
Square Footage 3,988 sqft
Price per Sqft $675
Subdivision East Burnaby
MLS Listing ID R2764127
Sold Date 07/08/23
Style 2 Storey w/Bsmt.
Bedrooms 7
Full Baths 4
Half Baths 2
Abv Grd Liv Area 1,390
Total Fin. Sqft 3988
Year Built 2023
Annual Tax Amount $4,560
Tax Year 2022
Lot Size 6,000 Sqft
Acres 0.14
Property Description
Brand New Well Planned house great layout in Prime East Burnaby Located on quite street Features includes Air condition Radiant heat floors, high ceilings, Wok Kitchen Open layout Concept with plenty of windows Spacious Master bedroom with En-suite Bath High end cabinetry Quartz countertops floors features 4 Spacious Bedroom 3 full bathrooms Main floor features kitchen, Wok kitchen and office and basement got legal suite and theatre room for upstairs. High end appliances ready to move in condition, Close to Both level of schools and minutes away to shopping and walking distance to the Bus Service.
Location
Province BC
Community East Burnaby
Area Burnaby East
Zoning R5
Rooms
Other Rooms Bedroom
Basement Full
Kitchen 2
Separate Den/Office N
Interior
Heating Radiant
Fireplaces Number 1
Fireplaces Type Natural Gas
Heat Source Radiant
Exterior
Exterior Feature Balcony(s)
Garage Garage; Double
Garage Spaces 2.0
Amenities Available None
View Y/N No
Roof Type Asphalt
Lot Frontage 50.0
Lot Depth 120.0
Total Parking Spaces 2
Building
Story 3
Sewer City/Municipal
Water City/Municipal
Structure Type Frame - Wood
Others
Tax ID 011-886-234
Ownership Freehold NonStrata
Energy Description Radiant
Read Less
Want to know what your home might be worth? Contact us for a FREE valuation!

Our team is ready to help you sell your home for the highest possible price ASAP

Bought with Team 3000 Realty Ltd.






