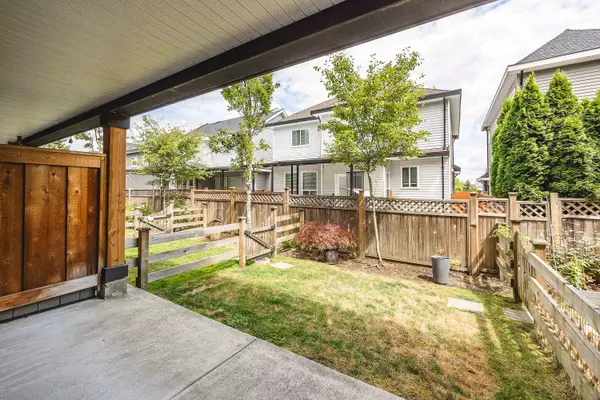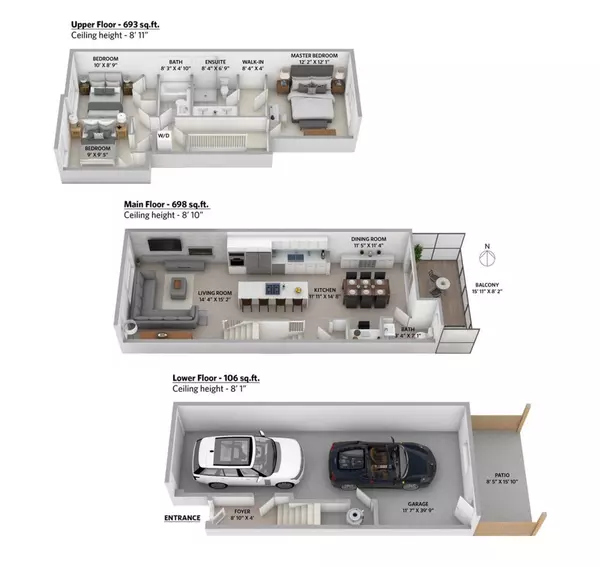$899,000
$899,000
For more information regarding the value of a property, please contact us for a free consultation.
16488 64 AVE #27 Surrey, BC V3S 6X6
3 Beds
3 Baths
1,497 SqFt
Key Details
Sold Price $899,000
Property Type Townhouse
Sub Type Townhouse
Listing Status Sold
Purchase Type For Sale
Square Footage 1,497 sqft
Price per Sqft $600
Subdivision Cloverdale Bc
MLS Listing ID R2802340
Sold Date 07/28/23
Style 2 Storey w/Bsmt.,3 Storey
Bedrooms 3
Full Baths 2
Half Baths 1
Maintenance Fees $242
Abv Grd Liv Area 698
Total Fin. Sqft 1497
Rental Info 100
Year Built 2016
Annual Tax Amount $3,332
Tax Year 2023
Property Sub-Type Townhouse
Property Description
One of the best layouts makes this almost 1500 sq ft home feel even bigger! No wasted space & Harvest has a dream location! Nice & close to Bose Forest Park with over 18 acres including wonderful trails & all amenities near! Main flr has a large family rm for gathering, a dining space perfect for every day dinners & large enough for entertaining. Dream white kitchen has massive island w/ gas cook top & seating for 5! There is a nook/flex space that makes a great computer area & a convenient 2 pc powder rm. Head out to the upper deck for your morning coffee! Up includes 3 bdrms, w/ primary offering a walk thru closet leading to a 4 pc ensuite. There is another 4 pc main bth & laundry to complete the upper flr pkg. Tandem garage w/extra storage leads to the yard ~ perfect for kids/pets!
Location
Province BC
Community Cloverdale Bc
Area Cloverdale
Building/Complex Name HARVEST
Zoning MFR
Rooms
Other Rooms Bedroom
Basement None
Kitchen 1
Separate Den/Office N
Interior
Interior Features ClthWsh/Dryr/Frdg/Stve/DW, Microwave
Heating Baseboard, Electric
Fireplaces Number 1
Fireplaces Type Electric
Heat Source Baseboard, Electric
Exterior
Exterior Feature Fenced Yard, Patio(s) & Deck(s)
Parking Features Grge/Double Tandem, Visitor Parking
Garage Spaces 2.0
Garage Description 11'7x39'9
Amenities Available Club House, In Suite Laundry, Playground
Roof Type Asphalt
Total Parking Spaces 2
Building
Faces East
Story 3
Sewer City/Municipal
Water City/Municipal
Unit Floor 27
Structure Type Frame - Wood
Others
Restrictions Pets Allowed w/Rest.,Rentals Allowed
Tax ID 029-900-484
Ownership Freehold Strata
Energy Description Baseboard,Electric
Pets Allowed 2
Read Less
Want to know what your home might be worth? Contact us for a FREE valuation!

Our team is ready to help you sell your home for the highest possible price ASAP

Bought with RE/MAX Treeland Realty





