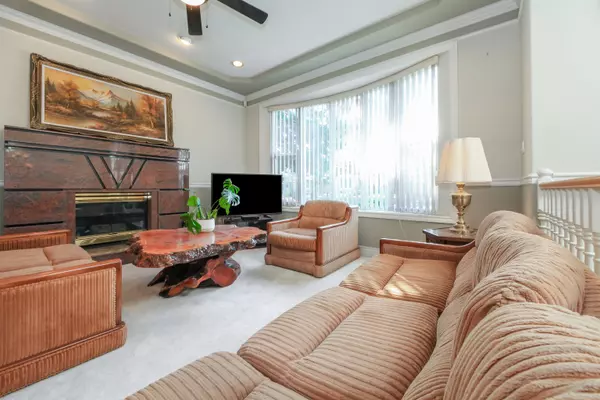$2,380,000
$2,249,000
5.8%For more information regarding the value of a property, please contact us for a free consultation.
4777 SARDIS ST Burnaby, BC V5H 1L4
6 Beds
4 Baths
2,650 SqFt
Key Details
Sold Price $2,380,000
Property Type Single Family Home
Sub Type House/Single Family
Listing Status Sold
Purchase Type For Sale
Square Footage 2,650 sqft
Price per Sqft $898
Subdivision Forest Glen Bs
MLS Listing ID R2820412
Sold Date 10/09/23
Style 2 Storey
Bedrooms 6
Full Baths 4
Abv Grd Liv Area 1,600
Total Fin. Sqft 2650
Year Built 1998
Annual Tax Amount $6,149
Tax Year 2022
Property Description
RARELY AVAILABLE - FIRST TIME OFFERED FOR SALE BY LONG TIME OWNER, WELL MINTAIND EXECUTIVE FMILY HOME IN THE POPULAR "FREST GLEN" NIGHBURHD w/ 5,781 SQFT (BCKYARD) NRTHERN VISTA & MTN VIEW LT! A sense of occsion, wrmth, elegnce, & cmfrt greets you as you step into this home! Spcious flrplan, lots of natural light, w/large size rms, the perfect layout for day to day living or entertaining. Pride ownrship reflctd w/ mnicured grdn spce large yrds (perfect for childrn to ply) low maintennce lndscping w/ fully fnced ad gted bckyard off a lane. Multi ensuited bdrms, lrge rm sizes, spice kitchen, s/c 2 bdrm suite, & extra large backyard, cnveniently located to Mtrotown, shopping, good schools, Deer Lake, pblic transit, and ppular amnities! OH Saturday Oct 7, 3:00pm to 5:00pm - Oct 8, Snday 1-3pm
Location
Province BC
Community Forest Glen Bs
Area Burnaby South
Rooms
Other Rooms Living Room
Basement None
Kitchen 2
Separate Den/Office N
Interior
Heating Hot Water, Natural Gas, Radiant
Fireplaces Number 2
Fireplaces Type Natural Gas
Heat Source Hot Water, Natural Gas, Radiant
Exterior
Exterior Feature Balcny(s) Patio(s) Dck(s)
Garage Garage; Double
Garage Spaces 2.0
View Y/N Yes
View backyard, Northern Mountain
Roof Type Tile - Concrete
Lot Frontage 41.0
Lot Depth 141.0
Total Parking Spaces 4
Building
Story 2
Sewer City/Municipal
Water City/Municipal
Structure Type Frame - Wood
Others
Tax ID 014-269-236
Ownership Freehold NonStrata
Energy Description Hot Water,Natural Gas,Radiant
Read Less
Want to know what your home might be worth? Contact us for a FREE valuation!

Our team is ready to help you sell your home for the highest possible price ASAP

Bought with Pacific Evergreen Realty Ltd.






