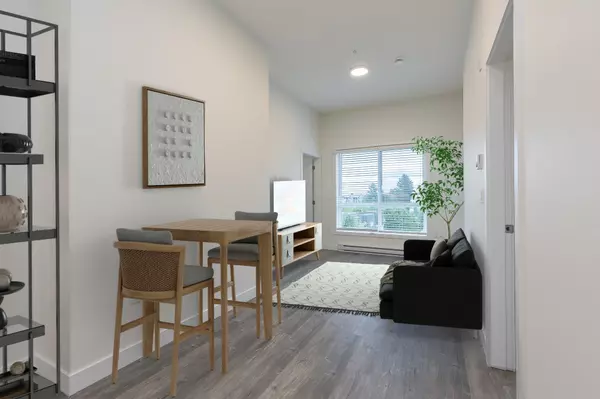$430,000
$439,900
2.3%For more information regarding the value of a property, please contact us for a free consultation.
9450 ROBSON ST #401 Chilliwack, BC V2P 0L7
2 Beds
2 Baths
742 SqFt
Key Details
Sold Price $430,000
Property Type Condo
Sub Type Apartment/Condo
Listing Status Sold
Purchase Type For Sale
Square Footage 742 sqft
Price per Sqft $579
Subdivision Chilliwack Proper West
MLS Listing ID R2820695
Sold Date 10/23/23
Style 1 Storey,Penthouse,Upper Unit
Bedrooms 2
Full Baths 2
Maintenance Fees $248
Abv Grd Liv Area 742
Total Fin. Sqft 742
Rental Info 100
Year Built 2023
Tax Year 2002
Property Sub-Type Apartment/Condo
Property Description
Welcome to The Robson, where modern city living meets historical charm steps from Chilliwack''s revitalized City Centre. This brand new top floor 2-bed, 2-bath condo is perfectly versatile, with its compact open concept and accessibility-adaptable floor plan. Upscale finishes and designer accents include luxury vinyl plank flooring, quartz countertops throughout, modern high gloss cabinets and stainless steel appliances. NO GST, 2 parking stalls, storage locker and the assurance of new home warranty, let''s make The Robson your next investment. Call today for your private tour!
Location
Province BC
Community Chilliwack Proper West
Area Chilliwack
Building/Complex Name The Robson
Zoning R5
Rooms
Basement None
Kitchen 1
Separate Den/Office N
Interior
Interior Features ClthWsh/Dryr/Frdg/Stve/DW
Heating Baseboard, Electric
Heat Source Baseboard, Electric
Exterior
Exterior Feature Balcony(s)
Parking Features Garage Underbuilding
Garage Spaces 2.0
Amenities Available In Suite Laundry, Playground, Storage
View Y/N Yes
View Surrounding mountains
Roof Type Asphalt
Total Parking Spaces 2
Building
Faces East
Story 1
Sewer City/Municipal
Water City/Municipal
Locker Yes
Unit Floor 401
Structure Type Frame - Wood
Others
Restrictions Pets Allowed w/Rest.,Rentals Allowed
Tax ID 031-904-475
Ownership Freehold Strata
Energy Description Baseboard,Electric
Pets Allowed 1
Read Less
Want to know what your home might be worth? Contact us for a FREE valuation!

Our team is ready to help you sell your home for the highest possible price ASAP

Bought with eXp Realty (Branch)





