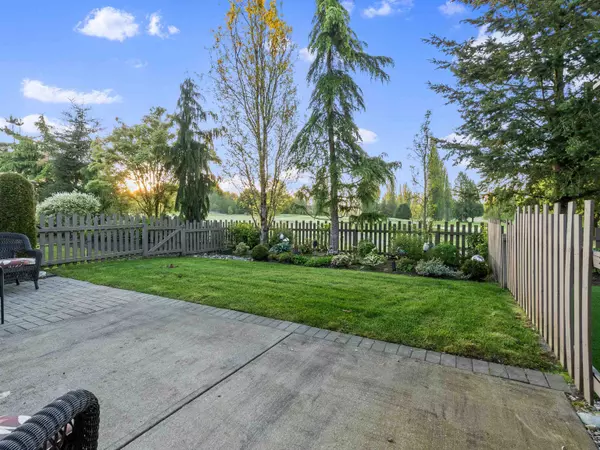$995,000
$989,900
0.5%For more information regarding the value of a property, please contact us for a free consultation.
7848 170 ST #64 Surrey, BC V4N 6M4
2 Beds
3 Baths
1,600 SqFt
Key Details
Sold Price $995,000
Property Type Townhouse
Sub Type Townhouse
Listing Status Sold
Purchase Type For Sale
Square Footage 1,600 sqft
Price per Sqft $621
Subdivision Fleetwood Tynehead
MLS Listing ID R2894561
Sold Date 06/23/24
Style 2 Storey,Rancher/Bungalow w/Loft
Bedrooms 2
Full Baths 2
Half Baths 1
Maintenance Fees $362
Abv Grd Liv Area 1,014
Total Fin. Sqft 1600
Year Built 2012
Annual Tax Amount $4,264
Tax Year 2023
Property Description
Take adVANTAGE of the opportunity to live in this beautiful home! This meticulously maintained home backs onto and views the Surrey Golf Course. This home features the spacious PRIMARY BEDROOM ON MAIN floor with gorgeous sunrise views of the scenic golf course, walkthrough closets, and ensuite! Also on the main floor, you''ll find an open concept kitchen, living room, and dining room area, with gas stove and laundry on the main floor. Upstairs features the second bedroom, 3 piece bathroom, storage room, & a HUGE "loft-area" family room, which can easily be converted to a 3rd bedroom! Upstairs you''ll also find a beautiful sundeck, with golf course, and skyline views!Call today to book your private showing! Open House June 22, 2-4pm
Location
Province BC
Community Fleetwood Tynehead
Area Surrey
Building/Complex Name VANTAGE
Zoning MR 15
Rooms
Other Rooms Flex Room
Basement None
Kitchen 1
Separate Den/Office N
Interior
Interior Features ClthWsh/Dryr/Frdg/Stve/DW, Drapes/Window Coverings, Garage Door Opener, Microwave
Heating Baseboard, Electric, Forced Air
Fireplaces Number 1
Fireplaces Type Electric
Heat Source Baseboard, Electric, Forced Air
Exterior
Exterior Feature Balcny(s) Patio(s) Dck(s), Fenced Yard
Garage Add. Parking Avail., Garage; Double, Visitor Parking
Garage Spaces 2.0
Amenities Available In Suite Laundry, Playground
View Y/N Yes
View GOLF COURSE
Roof Type Asphalt
Total Parking Spaces 4
Building
Story 2
Sewer City/Municipal
Water City/Municipal
Locker No
Unit Floor 64
Structure Type Frame - Wood
Others
Restrictions Pets Allowed,Pets Allowed w/Rest.
Tax ID 028-948-696
Ownership Freehold Strata
Energy Description Baseboard,Electric,Forced Air
Pets Description 2
Read Less
Want to know what your home might be worth? Contact us for a FREE valuation!

Our team is ready to help you sell your home for the highest possible price ASAP

Bought with Evergreen West Realty






